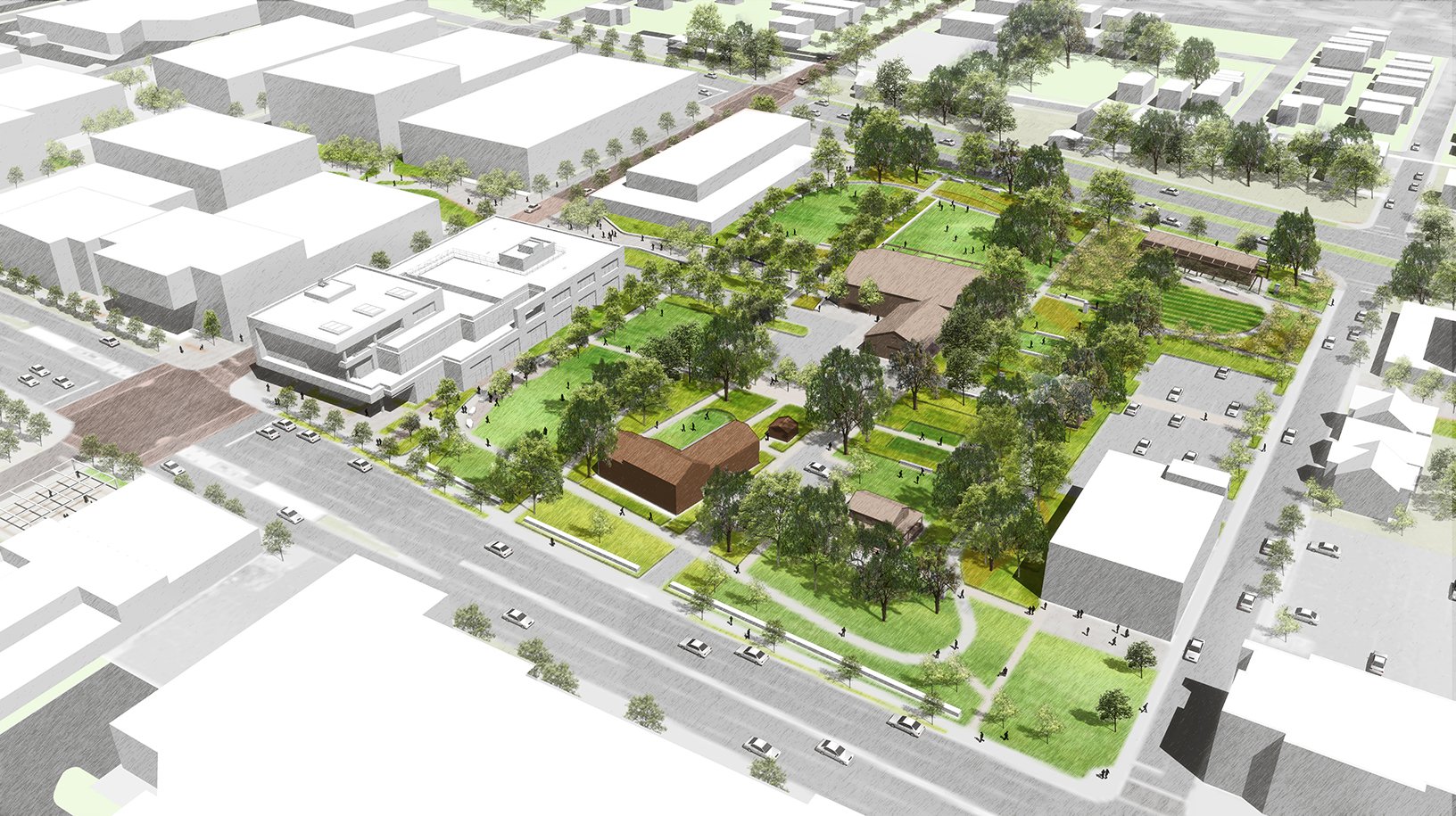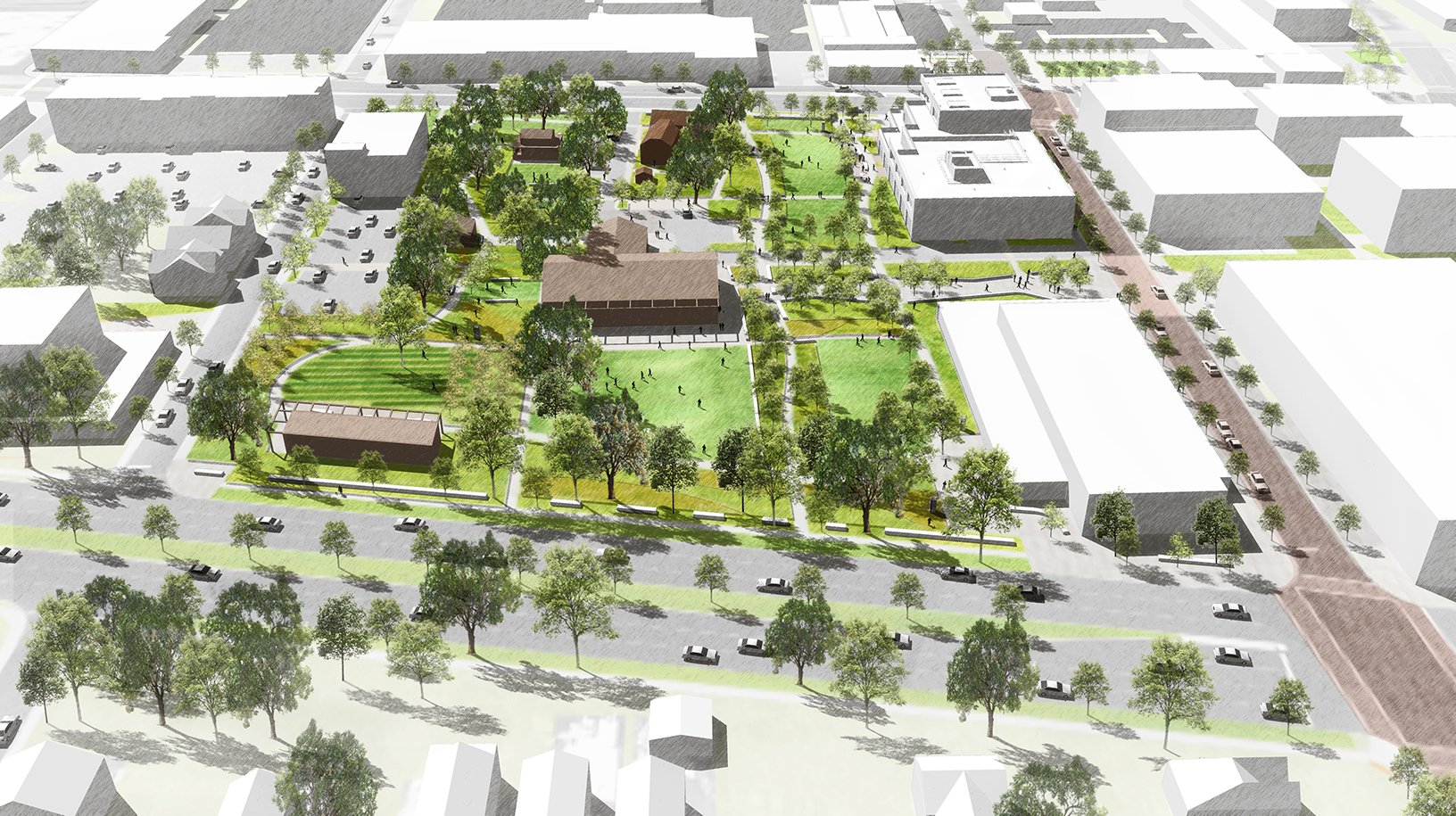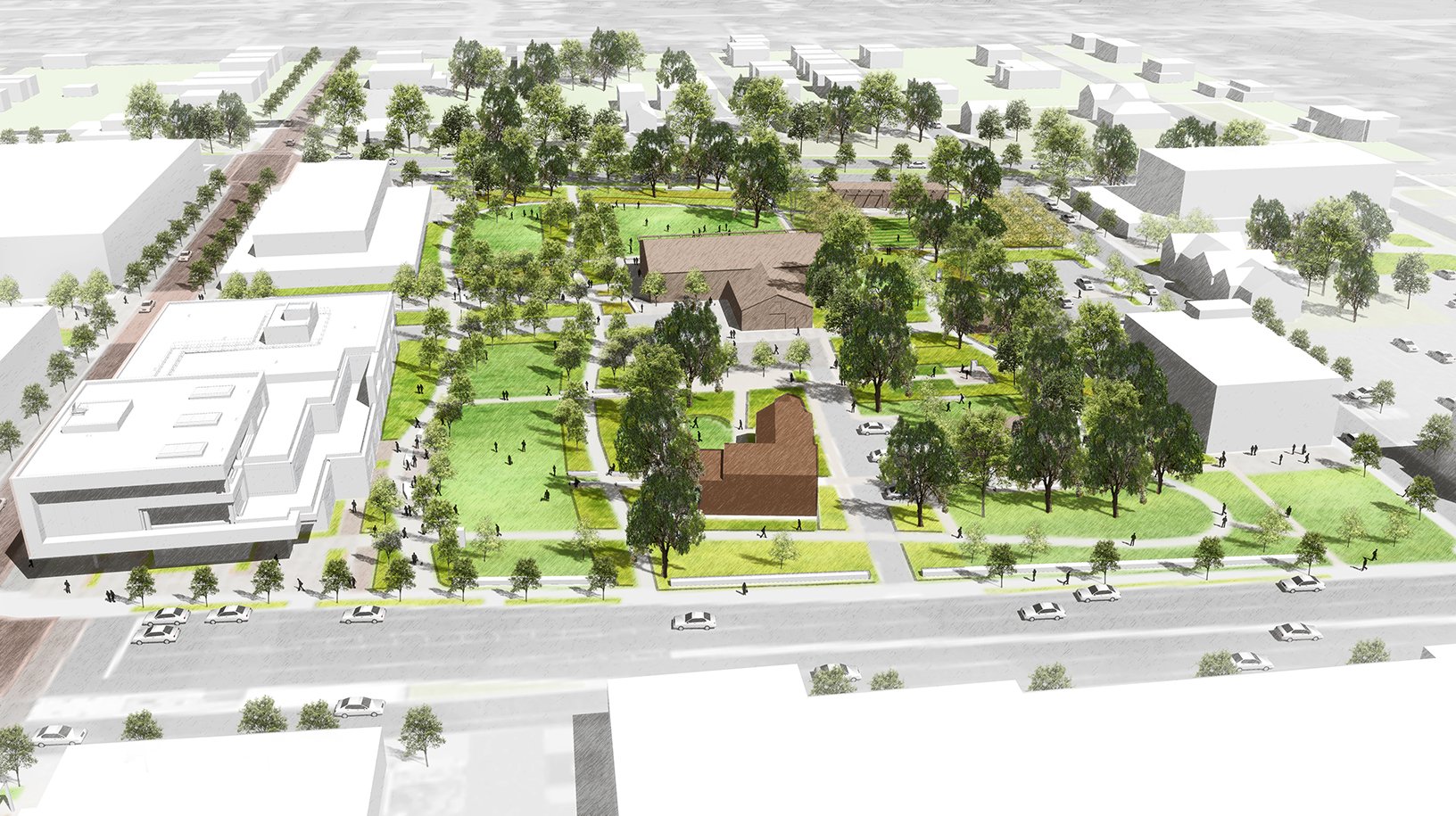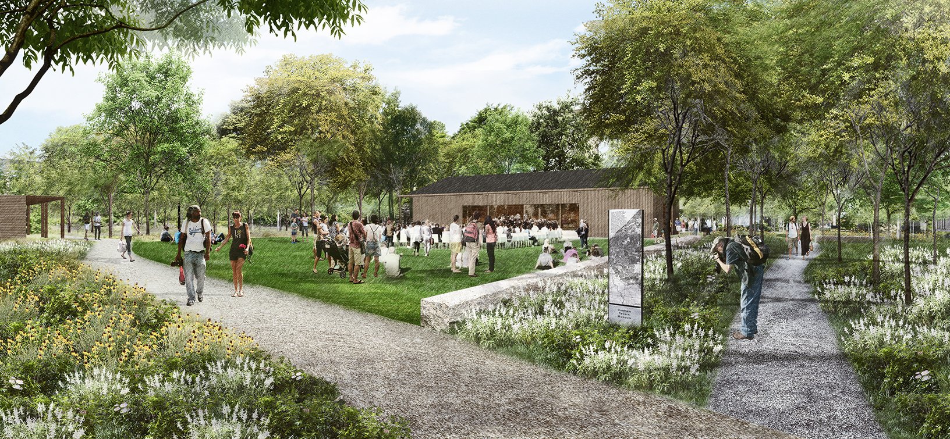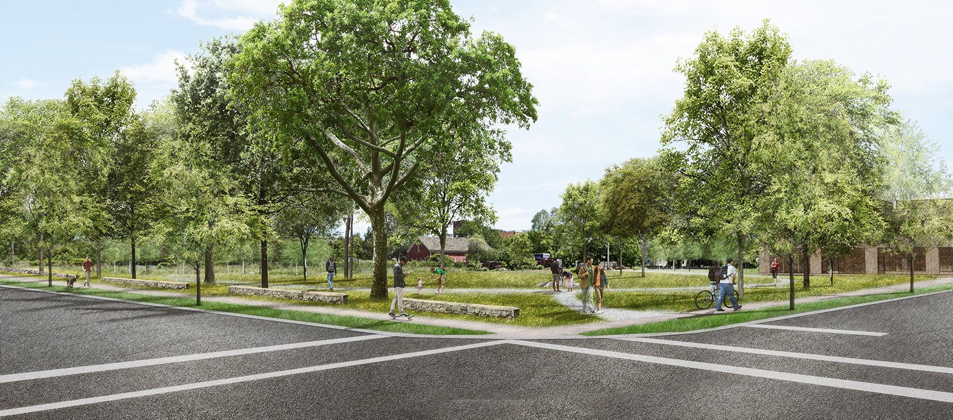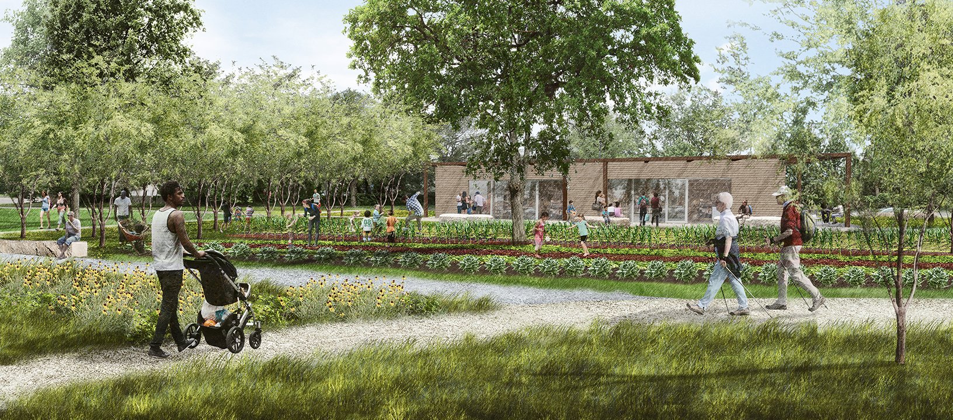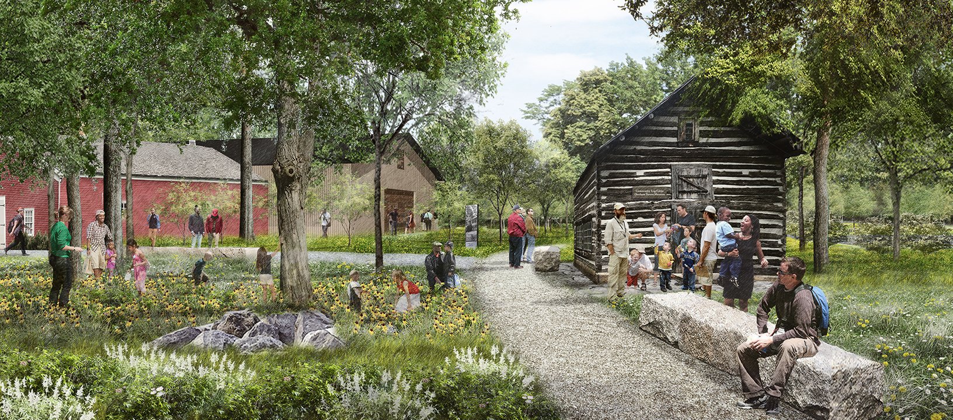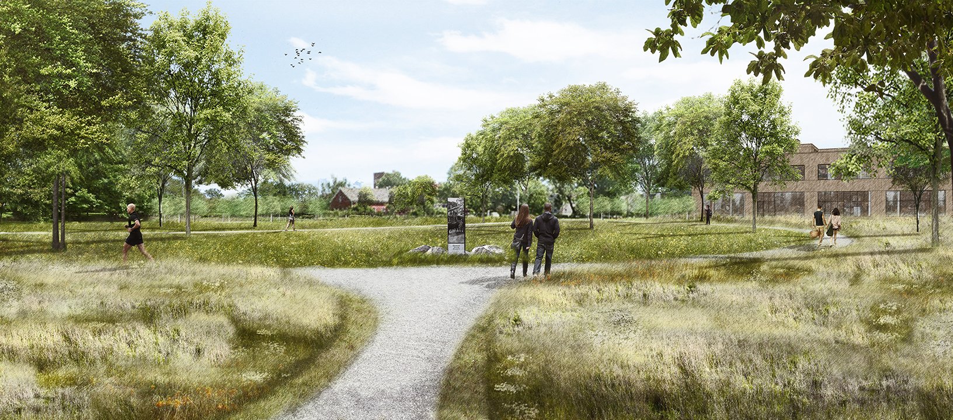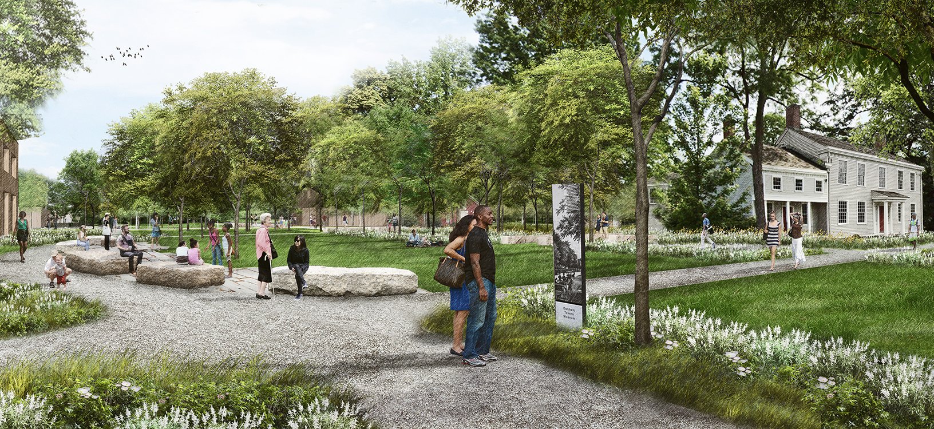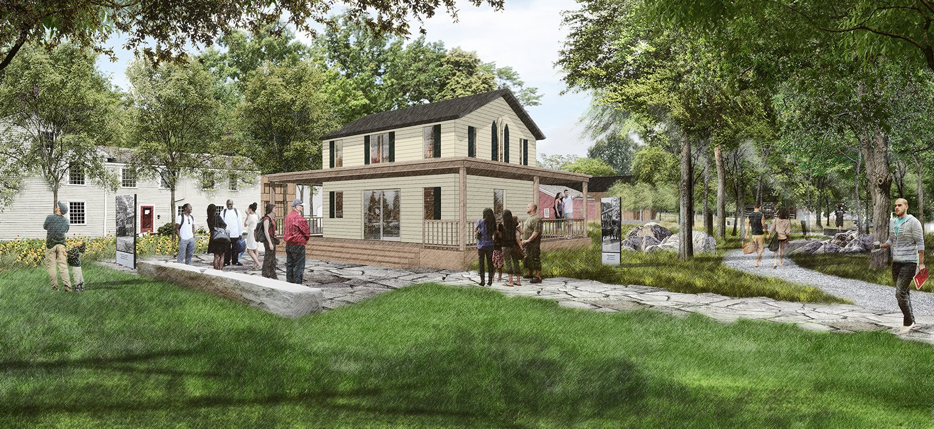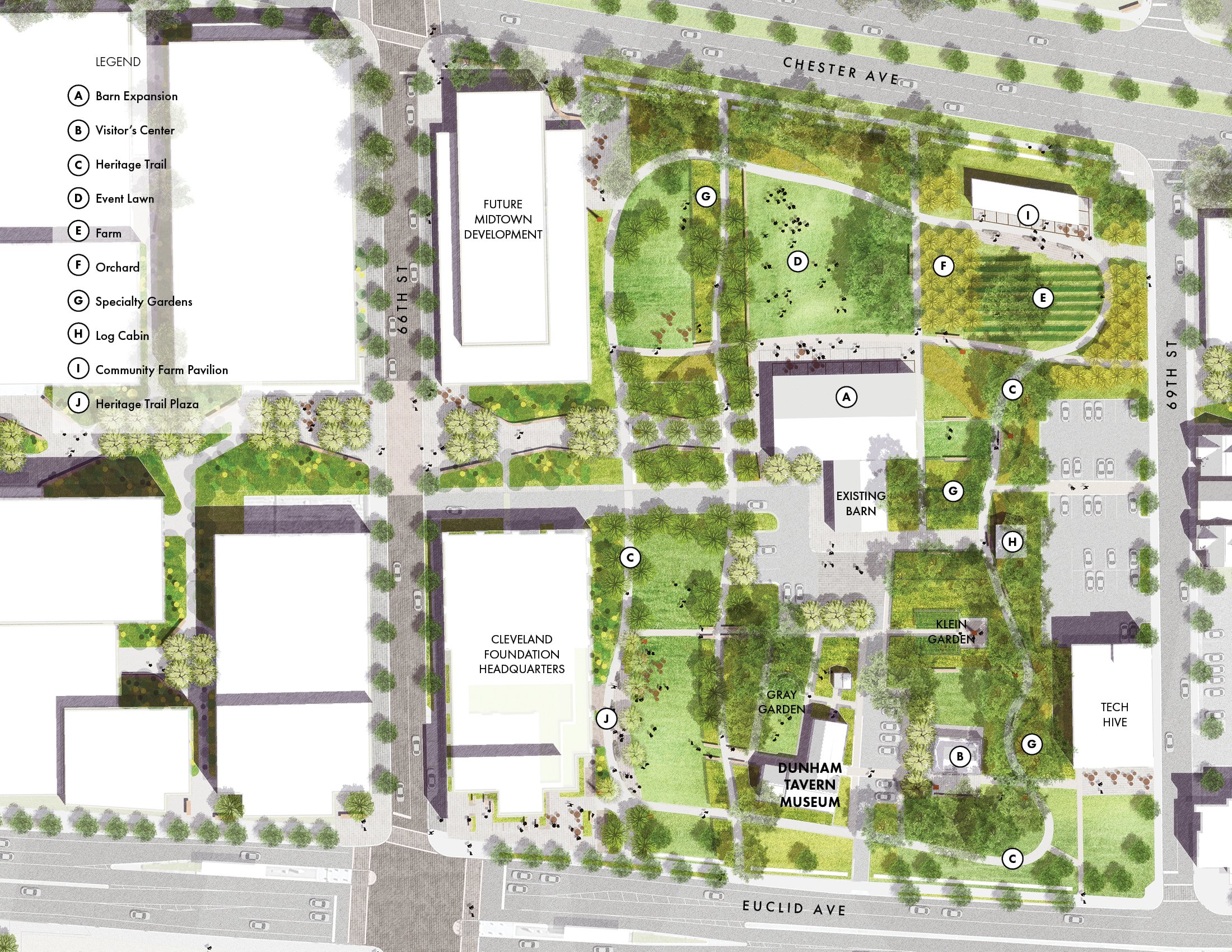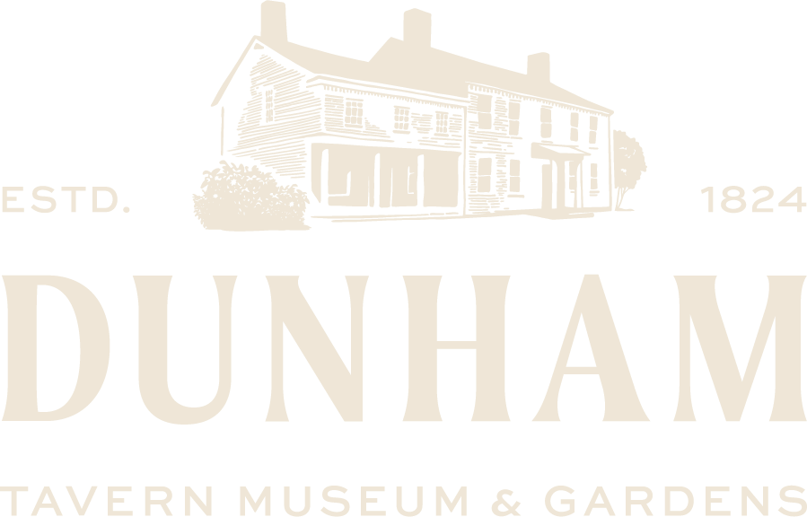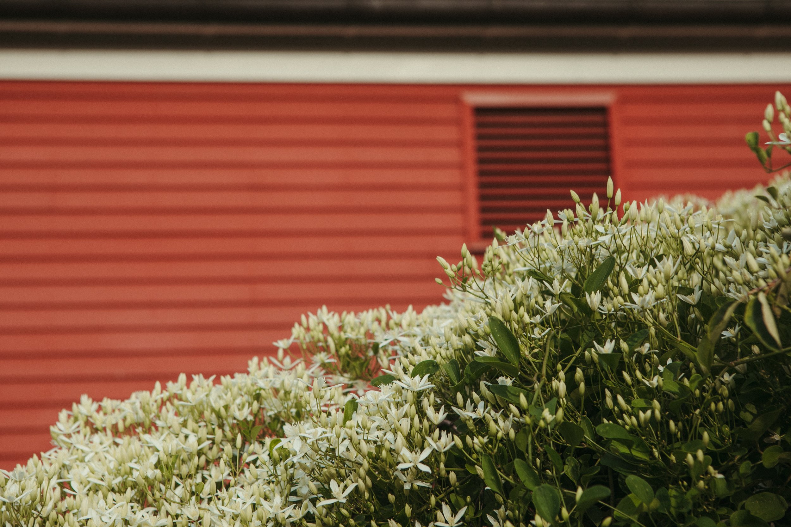
Photo: Hilary Bovay
2021 MASTER PLAN
Just as Dunham’s history reflects preservation and adaptation within changing neighborhood contexts, today is an important moment to consider the future of Dunham Tavern Museum & Gardens. A once-in-a-generation opportunity exists to preserve Dunham’s history while imagining a visionary future that sustains and elevates us as a significant neighborhood asset and a regional cultural destination. Dunham is at the heart of the newly defined MidTown Civic District. With increased planning and investment along E. 66th Street and the Euclid HealthTech Corridor, the Dunham campus can become an inspiring, welcoming 21st Century public space that ensures Dunham Tavern Museum & Gardens remains a vital MidTown institution. The Master Plan is intended to support the Museum’s Mission and Vision and to guide the future development of its grounds and buildings. It defines the locations and size of future improvements, the pattern of connections for vehicle and pedestrian circulation, and the spatial order and character of the grounds. The Master Plan serves as a framework to communicate our vision for the future.
We envision a vibrant green space that honors our past and nurtures our community's future. We are committed to providing accessible, sustainable, and educational opportunities for residents to engage with nature, grow fresh food, and cultivate environmental stewardship. We are committed to reducing the urban heat island effect and cleaning the air by adding tree cover. We have also eliminated storm water runoff by recycling on-site. Through inclusive programs and collaborative partnerships, we aim to foster a healthier, more resilient urban environment for all.
Download a copy of the full Master Plan here.
Check out some recent coverage about Dunham’s Master Plan project:
From the Cleveland Plain Dealer
From the Architect’s Newspaper
